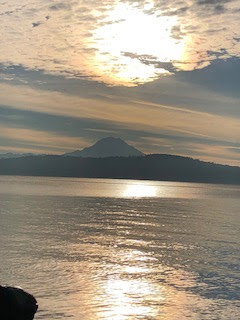House Renovation Homestretch
It has been a whirlwind of a summer but we are so close to being able to move in and actually live in (and on) our little piece of earth. It seems appropriate to start to share before and after images.
The home is a typical late mid-century split level with many walls that created many rooms. Never, in a million years, would I have thought we'd tackle that style of home for a renovation.
The house sits on the edge of our ravine and looks out over the southern Puget Sound. It's been interesting to combine contemporary aesthetic with some farmhouse touches while we opened up the space and took advantage of all the natural light, territorial, mountain and water views.
The kitchen before:
Lots of brown cabinets, brown countertops and brown linoleum (and brown appliances). I did keep the light fixture above the sink and it now lights my "she shed" (aka the mudroom of the greenhouse).
We were incredibly sad to let the vintage Garland stove go, but we just couldn't make the mammoth work in our new floor plan. It ended up going to a good home. A classmate from high school was willing to buy it and haul it away with an intention of putting it to use in an outdoor kitchen.
Perfection!
The kitchen now:







Comments
Post a Comment